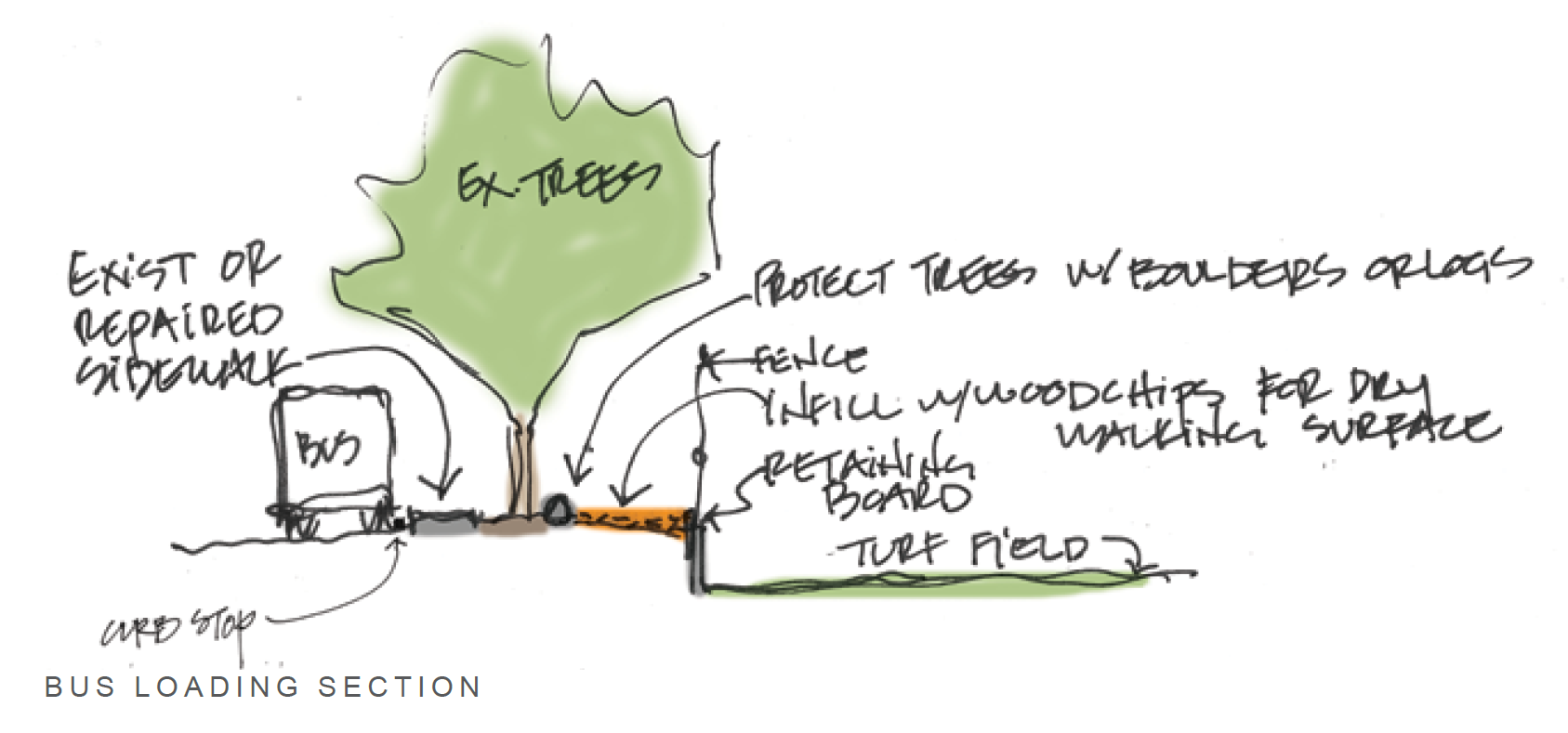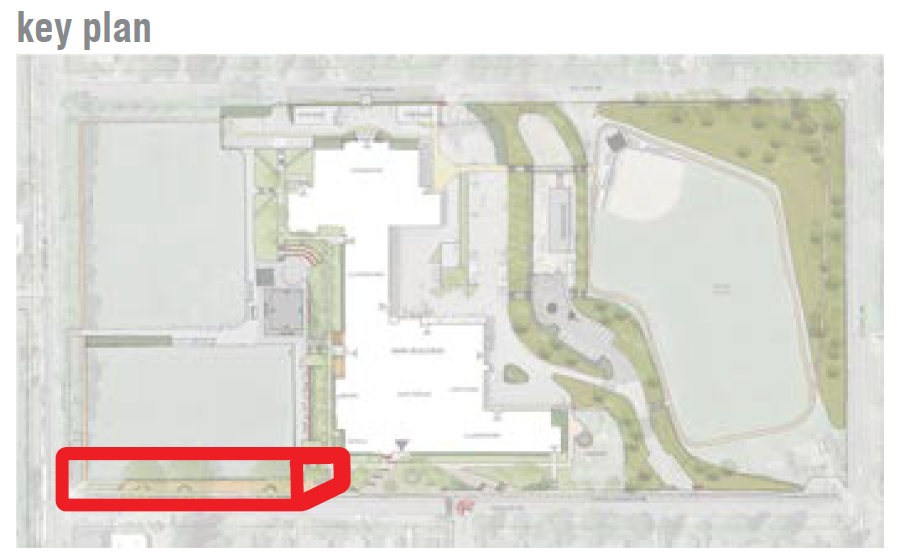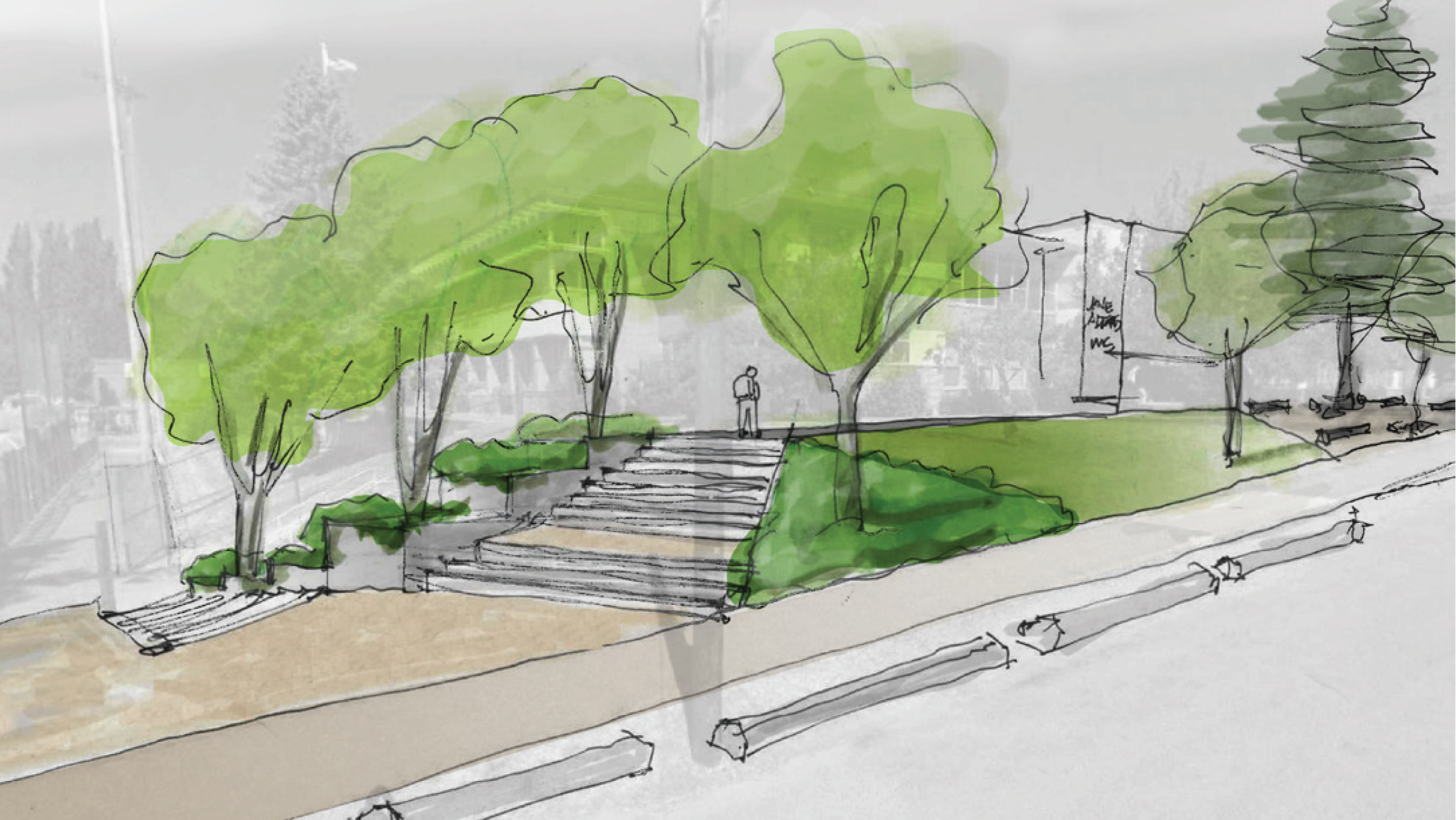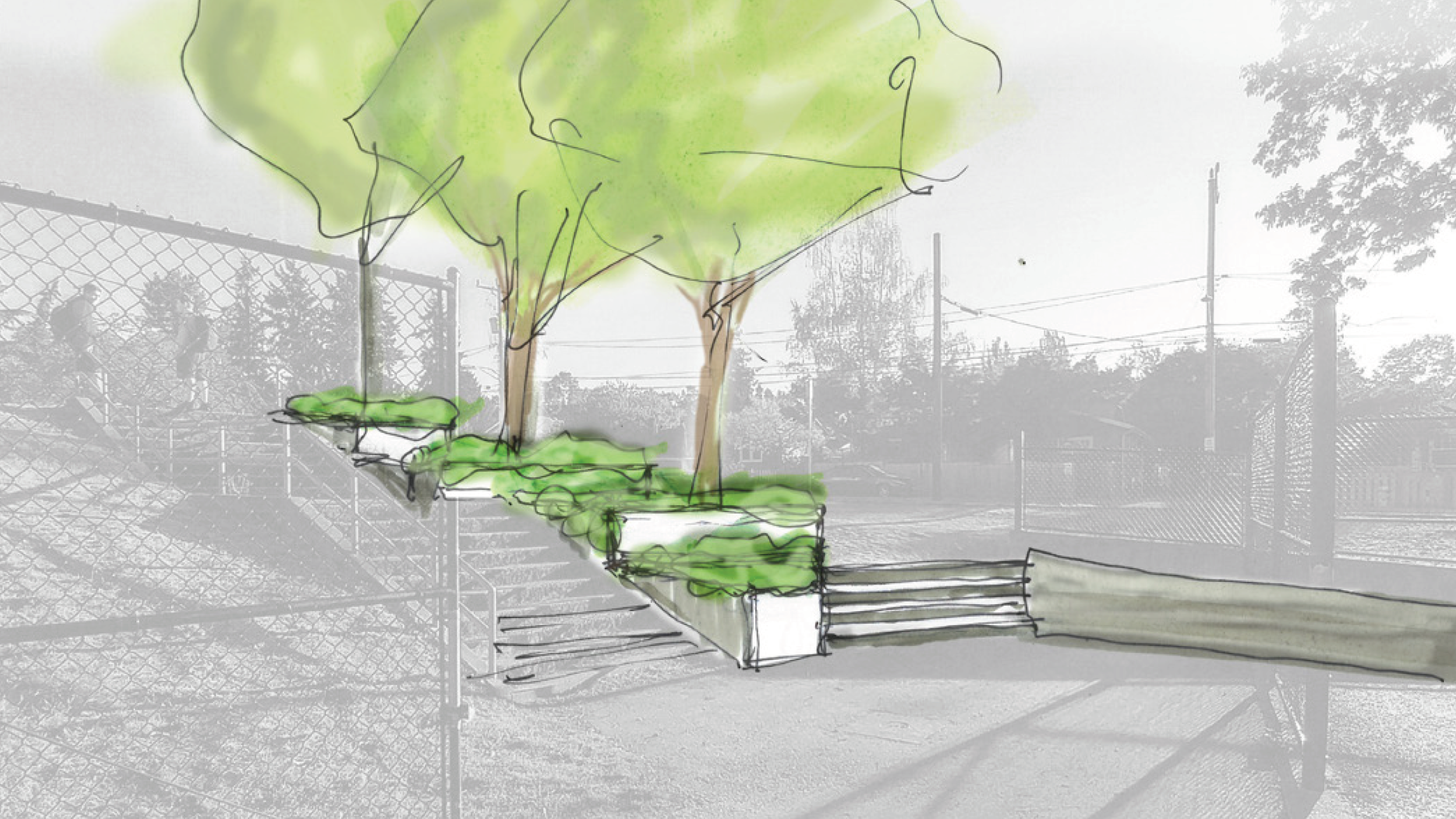BUS LOADING & SLIPPERY SLOPE STAIR
JAMS Community Stair Project a.k.a. Slippery Slope Phase 1
Our first project will be to improve one of the primary pathways that students use when entering and exiting campus. The Slippery Slope was chosen as the first project for two reasons:
- Public input ranked this feature #2 for both "most pressing" and "biggest long-term benefit" questions.
- The cost of this improvement is less than half that of the #1 feature, which was the front entryway, and thus we believe achievable to raise funds for.
Design Overview

A. Provide a continuous woodchip walking surface between the bus loading and the southeast field. Provide a retaining header as needed along the field retaining wall to prevent chips from migrating onto the field. Provide boulders and logs to direct foot traffic around existing trees.
B. Work with SDOT to provide wheel stops along the sidewalk to separate pedestrian and vehicle traffic.
C. At the slippery slope, provide a broad stairway that accommodates the pedestrian traffic flow between the bus loading and the building entry. Provide a wheel channel for walking bikes up the stair or otherwise accommodate bike traffic up to the southeast door.
D. At the bottom landing of the slippery slope stair, provide a secondary stair that descends to the southeast field.
E. Consider incorporation of planters, trees and artwork into the stairway construction.




Phase 1 Budget & Funding
Even though Phase 1 is a relatively small project in the scope of the Master Plan, we still need to secure funds from a variety of sources.
Budget
(Detailed list of hard costs can be downloaded here)
| Hard Costs | $160,000 |
| Soft Costs | $40,000 |
| Total Budget | $200,000 |
Funding Plan
| Source | Amount |
|---|---|
| City of Seattle Grant | $100,000 |
| Community Fundraising | $100,000 |
| Grand Total | $200,000 |
Construction Documents & Cost Estimates
As part of the initial Master Plan project funded by the City of Seattle Department of Neighborhoods, Johnson+Southerland were asked to create a complete set of construction documents for an initial aspect of the plan. Based on public input and budget considerations, the committee chose the section called BUS LOADING & SLIPPERY SLOPE STAIR, which we've name Phase 1 of this project.
In addition to being required for the initiation of the construction phase of this part of the project, the construction documents also allowed the designers to create more accurate cost estimates.
The complete set of construction documents can be downloaded here.
Donate
Help us raise $100,000 to fund the first phase of our project.
Donate $250 or more and get your name engraved on one of the tiles on the new staircase! Check out our Donate Page for more info!